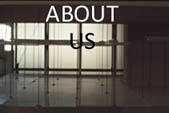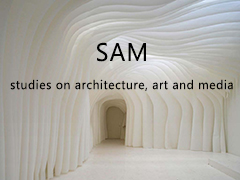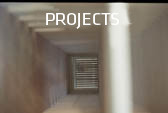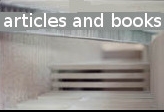CUT CITY (Fragmented City)
Scientific coordination:
João Menezes de Sequeira
Scientific Committee
Vasco Santos Pinheiro
Patrícia Santos Pedrosa
Margarida La Féria Valla
Jorge Rodrigues Mealha
Levi Da Costa Virot
Nuno Eduardo Távora
Researchers
Maria Luisa Alves de Paiva M. S. (SAM)
Luís Santiago Baptista (SAM)
Nuno Bernardo Griff Ferreira Martins (SAM)
Marcelo Cláudio de Menescal Sousa Dantas
(SAM)
Isabel Cristina Miranda Barbas (SAM)
Maria João Pereira de Matos (UrbisFactor)
Nuno Paulo Rei Carrolo (UrbisFactor)
Bernardo Vaz Pinto (APro)
Filipe Joel Gomes Afonso (AVATECH)
Tiago Vitorino de Sousa Braga Queiroz
(AVATECH)
André Batista Espinho (AVATECH)
Invited researchers
Johannes Petrus Maria Swagten
Tom Veeger
Adam Zwolinski
Zbigniew Paszkowski
Elisa Gulino
Ado Donatello Franchini
Esin Boyacioglu
Zeynep Uludag
Johannes Kalvelage
Karin Lehmann
Harald Gatermann
Vasileia Trova
Invited Speakers
Roberto Cavallo (TU Delft)
Carlos Francisco Lucas Dias Coelho (FAUL/
CIAUD)
Maximina Almeida & Telmo Cruz Architects
(MXT)
Paulo Prazeres Pais (Director of Depart. of
Urban Planning and Rehabilitation from
Lisbon City-Hall)
Cut City 2012-2014
In nowadays cities, the heavy traffic routes are a real and a very complex problem. The need to link parts of the city through
specific routes, to avoid traffic congestions, culminated in a new typology of urban “road” that is particularly difficult to
articulate with the urban space. Because of their scale and because of their strong impact, these routes nothing have to do with
the traditional street that constitutes a fundamental public space, and are assumed as part of a necessary solution and as part
of a problem one must live with. As well as these roads, the urban railways can also be included in these problematic kind of
routes.
In a more specific way, the project should provide solutions to minimize the impact of these infrastructures in the city, to solve
its relationship with the adjacent urban forms fulfilling the empty and hybrid spaces around them, to develop creative solutions
to fight against the barrier effect and to propose solutions for the residual spaces that exists under them (bridges and
viaducts). In a way, there will be this straight intension in connecting and reconnecting different parts of the city eliminating or
diminishing these discontinuity effects produced by these gaps.
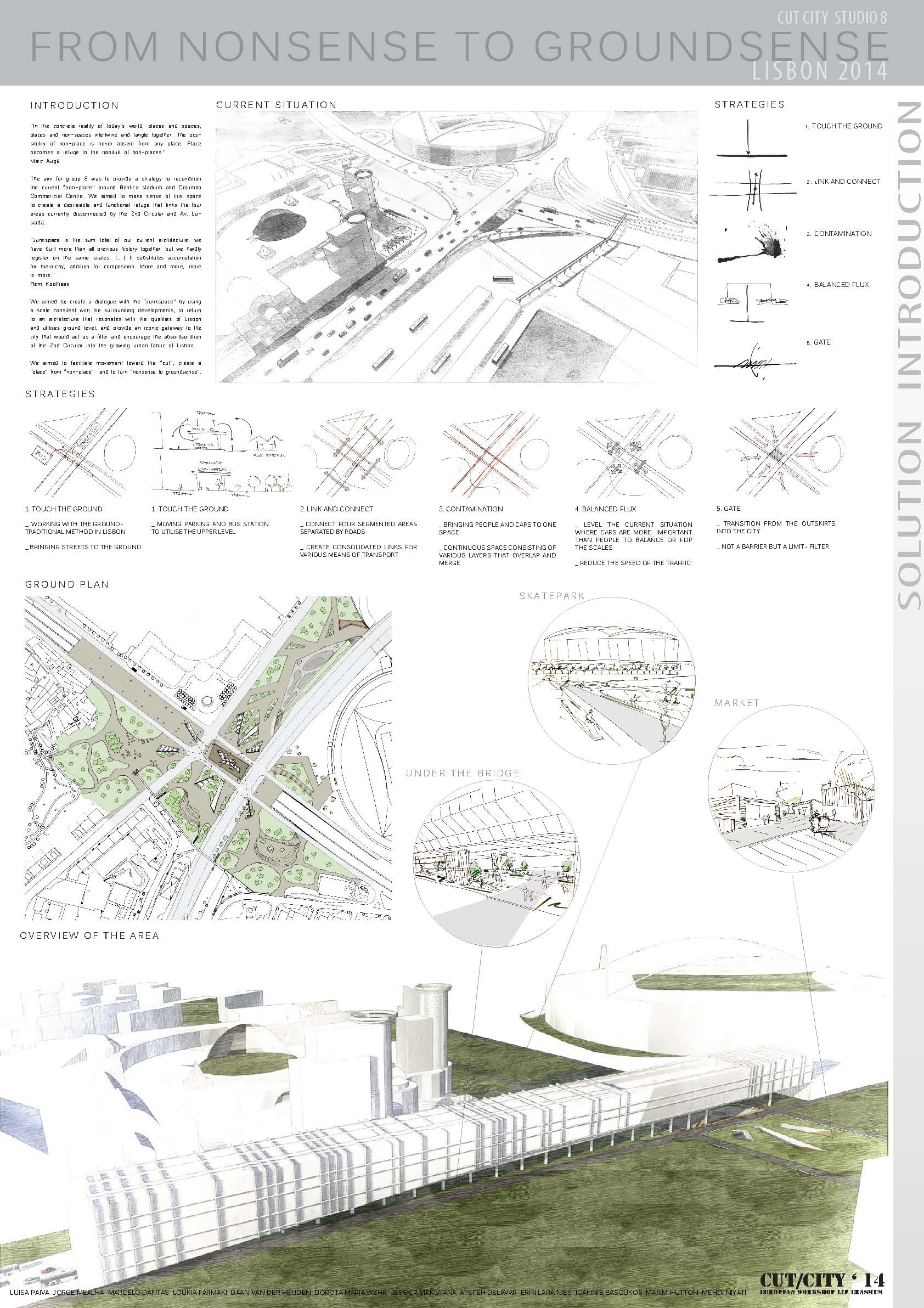
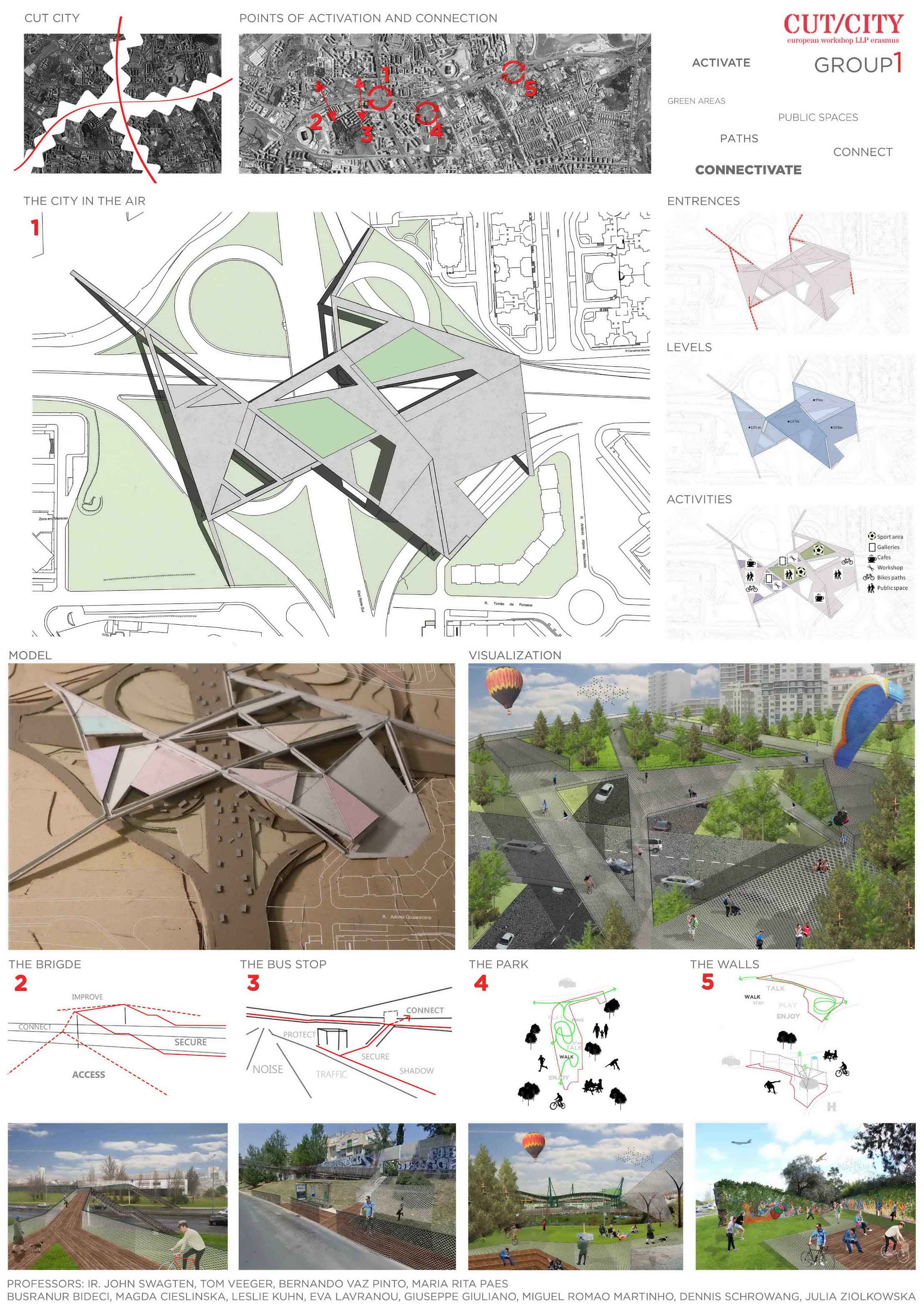
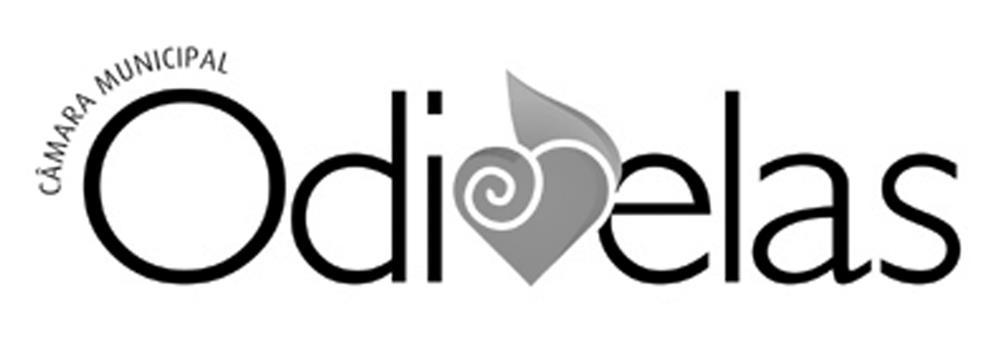

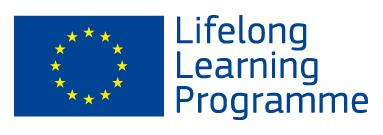

In nowadays cities, the heavy traffic transportation routes (big urban and inter-urban roads networks - that include bridges,
tunnels, culverts and the necessary retaining walls for collectors, arterials and freeways - but also railways - including terminal
facilities and level crossings) are a real and a very complex problem. The need to link parts of the city through specific routes,
to avoid traffic jams, the old railways networks that have been absorbed by the city growth allied with zoning projects from the
beginning of the XX century, culminated in a new typology of urban “roads and transportation” that is particularly difficult to
articulate with urban space. Because of their scale and strong impact, these routes nothing have to do with the traditional
streets that constitute the fundamental European public space, and are assumed as part of a necessary solution as well as part
of a problem with which we must live .... Along with these roads, the urban railways can also be included in these problematics
of "cutting" urban space, which is the case of the railway which runs along the banks of the Tagos/Tejo River, hindering the city
inhabitants from enjoying this rich part of the city history and space.
As symbols of urban development, these routes were generated by mobility needs as well as by an abstract and functional way
of thinking the city, separating and creating different levels on the roads and its system/structure.
These “roads”, in the higher level of cities' mobility system, are sources of discomfort (insurmountable boundaries, air and
noise pollution, visual impact, etc.) and are strongly criticized by the population that lives in these areas. The viaducts and
bridges which carry these roads also generate (under them) residual places - non-places as Marc Augé would say - empty and
discontinuous. Places where criminality and indigency takes place. Places where the city ends in a void and starts over on the
other side.
In a very recent past, several different cases have been studied and discussed by the city authorities and the inhabitants of the
neighborhoods affected by these infrastructures. Usually, these discussions are inconclusive because,if on the one hand, the
city Authorities assume the need for its construction, on the other hand, the inhabitants always present motives to fight against
it. In Lisbon, the Sta. Cruz neighborhood is a straight example of this kind of opposition, since a tremendous viaduct was
planned to cross the all area and its inhabitants always developed efforts to find an alternative solution to avoid this situation,
and in some way, succeeded.
We think that better or more suitable solutions aren’t find because the specific problems are not yet well defined, or were not
approach by entities connected with economic and financial power and all the research developed is not an appliable research,
in other words, the methodologies and perspectives are not adequate to this kind of specific problem. That is why we propose
to do an applied research, a research by design, as a new and creative approach to this subject. We will use research by design
methods, like actors’ network, grounded theory, action research and 2nd generation cybernetics to approach this subject. With
a broader interdisciplinary approach where disciplines like sociology, anthropology, engineering, architecture, urban planning,
art and others are involved. We see infra-structures as a complex social and technological process that has, if approached in a
new way, catalysts for particular kinds of action in the city.
As a preparatory work, the research staff organized in the three last academic year’s workshops (CutCity 2012, CutCity’13 and
CutCity’14) involving students, teachers and researchers from the architectural department’s of seven European universities.
The outcomes of this preparatory work is about to be publised in a book. Also, eminent architects and researchers with
experience in urban planning and urban design and civic agents were involved and presented lectures on this main topic.
At the same time, methodological studies were taking place at another research project called Architectural Research
Framework (ARF) where two National Conferences were made in 2010, two International Conferences were made in 2011 -
http://inestigacaoemarquitectura-labart.blogspot.pt/, and 2014 (ARbD’14 - http://researchbydesign-arch.ulusofona.pt/) and
the principal researcher has been part of the team of EAAE that worked to produce the Charter for Architectural Research and is
a founding member of the Architectural Research European Network Association, where were and are developed the
methodological studies of research by design.
We think that the appropriate research of this subject - urban infrastructures - can contribute to the improvement of urban live,
urban sustainability and urban development.
ARCH@USF
New Architectural Approaches to Urban
Space Fragmentation
(Novas Abordagens Arquitectónicas ao
Espaço Urbano Fragmentado)
FCT Ref:
PTDC/ATP-AQI/0407/2014
Scientific coordination:
João Manuel Barbosa Menezes de Sequeira
LabART Researchers :
Maria João Pereira de Matos; Luis Manuel
Morgado Santiago Baptista; Fernando da
Fonseca Cruz; Maria Rita Pais Ramos de
Almeida; Vasco Maria Tavela Sousa Santos
Pinheiro; Tiago Vitorino de Sousa Braga
Queirós; Pedro Filipe Coutinho Cabral de
Oliveira Quaresma; André Ricardo de Brito
Caiado; Maria Luisa Alves de Paiva Menezes
de Sequeira; Jorge Virgílio Rodrigues Mealha
da Costa; Carlos Vieira de Faria; Patricia
Alexandra Dias Santos Pedrosa; Catarina
Isabel Santos Patrício Leitão.
Grant holders:
2 Masters
2 Bac. Lic.
(...)
Partners:
DGT Researchers: Rui Manuel Amaro Alves;
Rui Manuel Pereira Reis.
CMO Researchers: Florinda Rosa Pisco Lixa.
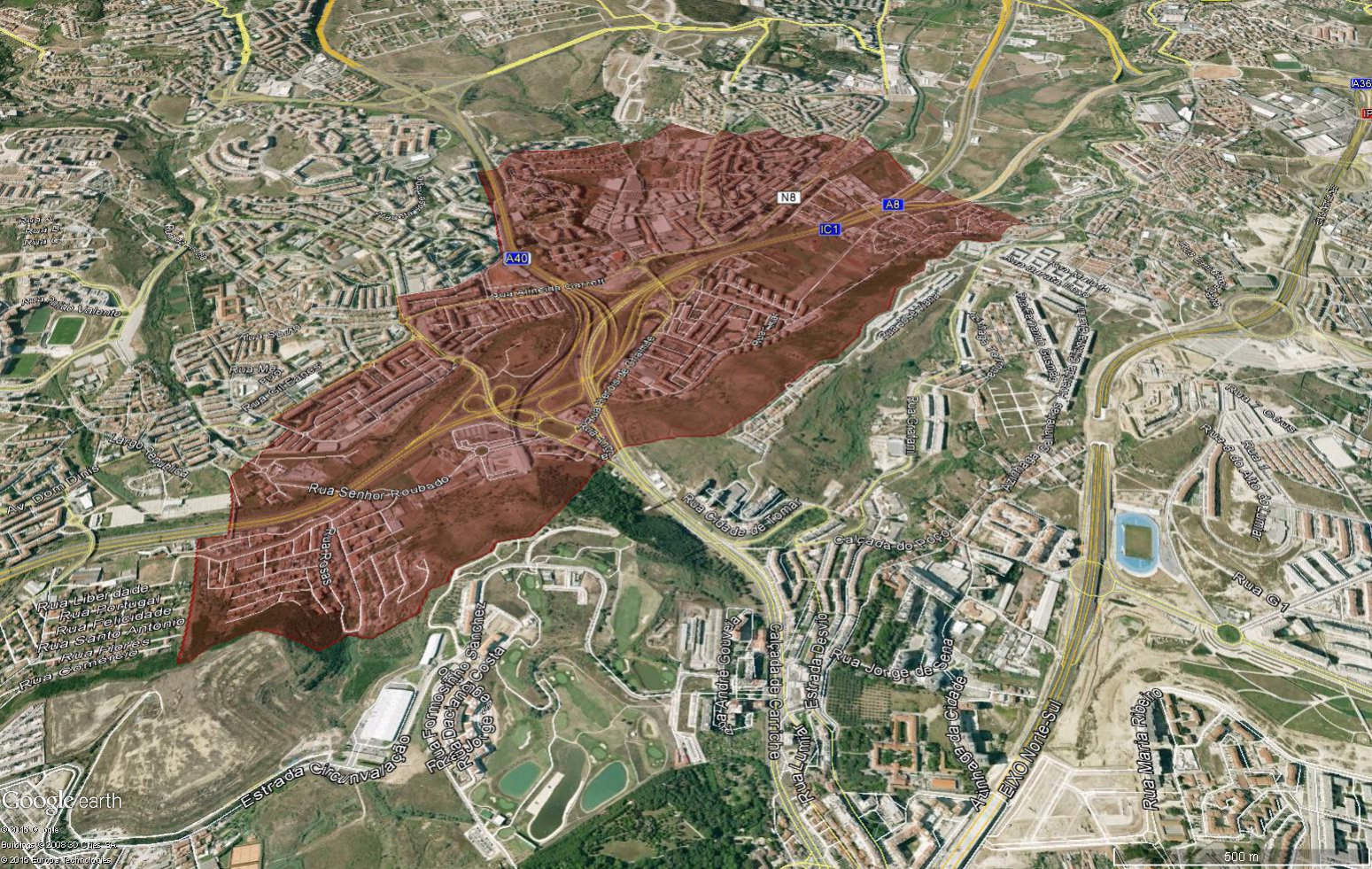
Beyond Shape - workshop
Scientific coordination:
João Manuel Barbosa Menezes de Sequeira
with Pedro Filipe Coutinho Cabral de Oliveira
Quaresma.
Scientific Committee:
António Menezes Leitão (INESCid - IST)
Filipe Quaresma (LabART - COFAC)
João Menezes Sequeira (LabART - COFAC)
José Pinto Duarte (CIAUD - FAUL)
José Beirão (CIAUD - FAUL)
José Pedro Sousa (CEAU - FAUP)
Nimish Biloria (Hyperbody - TU/Delft)
Sara Eloy (ISTAR - IUL)
LabART Researchers :
André Brito Caiado
Bernardo Vaz Pinto
Carlos Vieira Faria
Fernando Fonseca Cruz
Filipe Coutinho Quaresma
Isabel Miranda Barbas
João Menezes de Sequeira
Jorge Vergílio Mealha
Levi Dacosta Virott
Luis Santiago Baptista
Marcelo Menescal Dantas
Maria Luisa Paiva
Maria João Matos
Maria Rita Pais
Nuno Eduardo Távora
Nuno Rei Carrolo
Patrícia Alexandra Pedrosa
Tiago Braga Queiroz
Vasco Santos Pinheiro
Partners:
CMO Researchers: Florinda Rosa Pisco Lixa.
The main work of this program is the development of research training practices through architectural design so that we can
obtain knowledge about the catalysts agents that can confront the fragmentation of urban and architectural space, especially by
the surface infra-structures. To do so, we will develop training in those mentioned research methods that constitute some of
the research by design methods. These different methods will be linked to the need to transform tacit knowledge, based on the
thematic study of place transformations, into a more explicit knowledge that can be disseminated by the different outcomes of
the research - texts, exhibitions of conceptual frameworks and architectural design projects and also through site specific
actions. Considering one type of space transformation - fragmentation (connected with densification and urban sprawl) - this
program applies for the study of these phenomena, not only in architectural scale, but mainly in urban scale. It is urgent to
make a research about new and creative technological approaches to these problems and to change mentalities about living in
cities. To do so, we acknowledge that one of the main problems in addressing urban sprawl, and specifically with the
fragmented space generated by big infrastructures, is the kind of approach that was used so far. We think that a new kind of
approach is needed, by the use of these methods, characterized by a new kind of bottom-up/top-down relation, where
researchers and all people involved, by getting nearer and more involved with the process will also become more respectful of
the context in which are working on.
Odivelas County (Municipality) - context and developing Dynamics
Odivelas County (Figure 1), has a demographic tissue of 161.000v inhabitants, and was one of the few municipalities that have a
growth according to the last National Census. Showing a large cultural, social and professional diversity has in its inhabitants
harmonious relationship a strength that makes its urban tissue a safe and non-problematic sub urban county.
Situated in between Lisboa, Amadora, Loures and Sintra municipalities, is surrounded by 5 regional motor ways, CRIL, CREL,
IC22, IC23 e A8, and has the presence of the subway (Odivelas, Senhor Roubado e Pontinha metro stations ) and great
proximity with Lisboa`s Airport.
Its urban consolidation is characterized by an old buildings historic center, quarters with modernistic planning similar to the
Lisboa`s Avenidas Novas paradigm. More recently several areas of the Odivelas territory were appropriated by illegal
constructions and entire quarters (the so called “bairros de génese ilegal”), were the predominant typology is the one that
settles a family, on 2 floors.
The area in work (Map above) is contained in the Povoa de Santo Adrião e Olival Basto e Odivelas parishes and are served by two
metro stations de Odivelas e o Senhor Roubado (and their Intermodal equipment’s) and the illegal settlement Vertente Sul that
is under reconversion and rehabilitation municipal action. This neighborhood is served by the city`s main cultural center
Malaposta
This zone of Odivelas` territory may be characterized by different levels of complexity and problematics at is topology’s
identity with huge impact on the territory continuity and usability. The presence of A8, CRIL e IC23 motor ways are conditioning
the North/ South mobility, creating sever difficulties to solve such transition, even if is foreseen in the Municipal Director Plan a
“connection green platform” that is expected to assume cycling and pedestrian pathways.
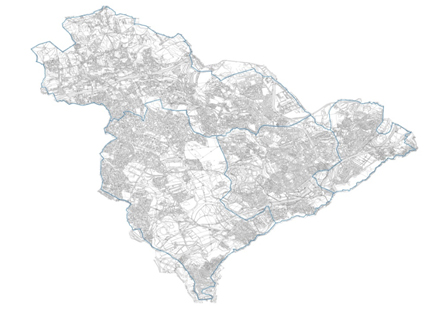
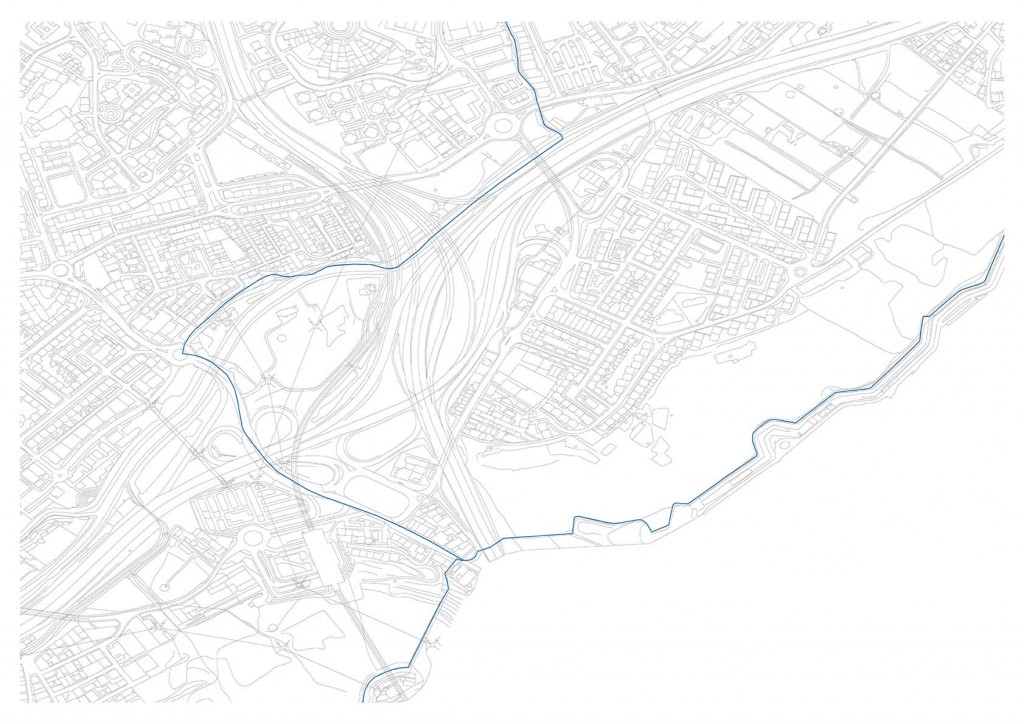








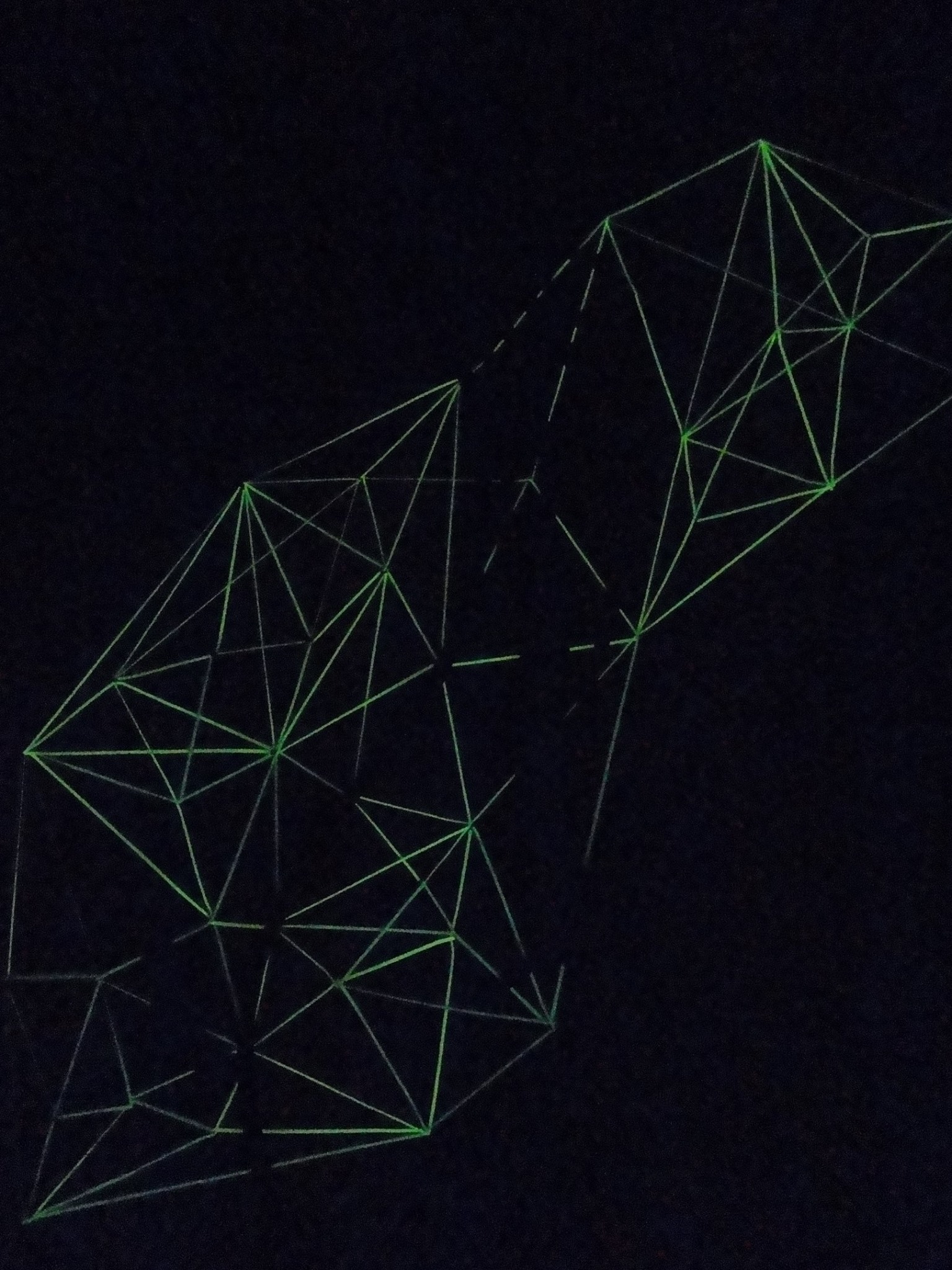

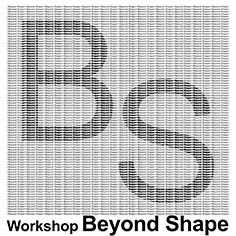



SUSTAINABILITY, ARCHITECTURE AND LANDSCAPE - CUTCITY PROJECTS

Winter School International Research
and Education - Art and Architecture
[WIRE]
Partner PROALV
ID n: 2013-1-TR1-ERA10-48735
Researchers from LabART
Luisa Paiva; João Sequeira
Coordination and Guests of the programme:
Gazi University, Department of Architecture (FA), Ankara,
Turkey (Coordination)
University of Florence, Department of Civil and
Environmental Engineering, Frienze, ITALY
Lusofona University of Humanity and Technology,
Deparment of Architecture, ECATI, Lisbon, PORTUGAL
TU/e Eindhoven University of Technology, Faculty of Civil
Engineering and Architecture, Eindhoven, THE
NETHERLANDS
West Pomeranian University of Technology, Faculty of
Civil Engineering and Architecture, Szczecin, POLAND
FH Bochum University of Applied Sciences, Department of
Architecture, Bochum, GERMANY
University of Innsbruck, Faculty of Architecture, Institute
of Design, Innsbruck, AUSTRIA
University of Oulu, Department of Architecture, Oulu,
FINLAND
The SRH University of Applied Sciences, School of
Engineering and Architecture, Heidelberg-Weiblingen,
GERMANY
Gdansk University of Technology, Gdansk, POLAND
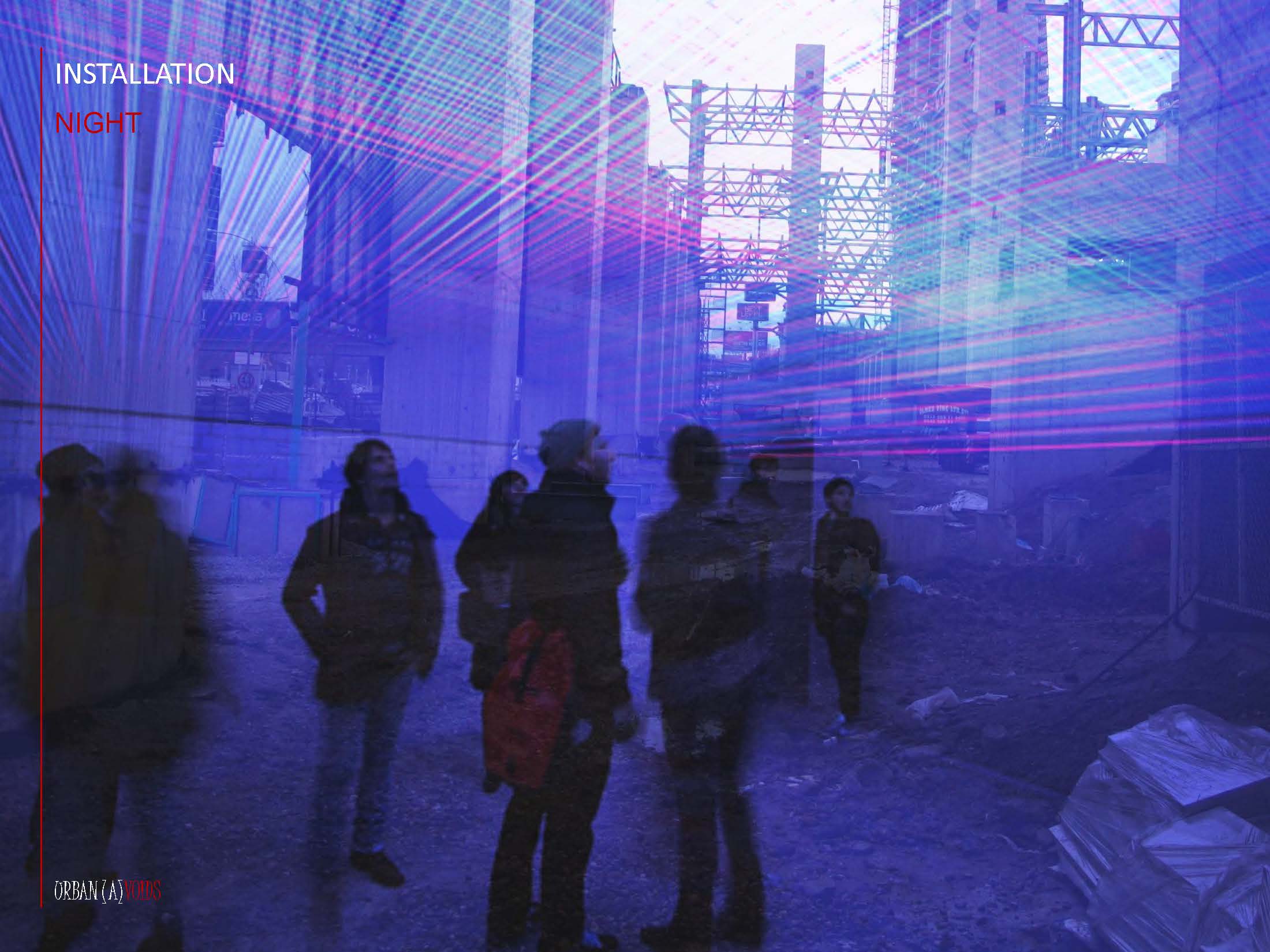
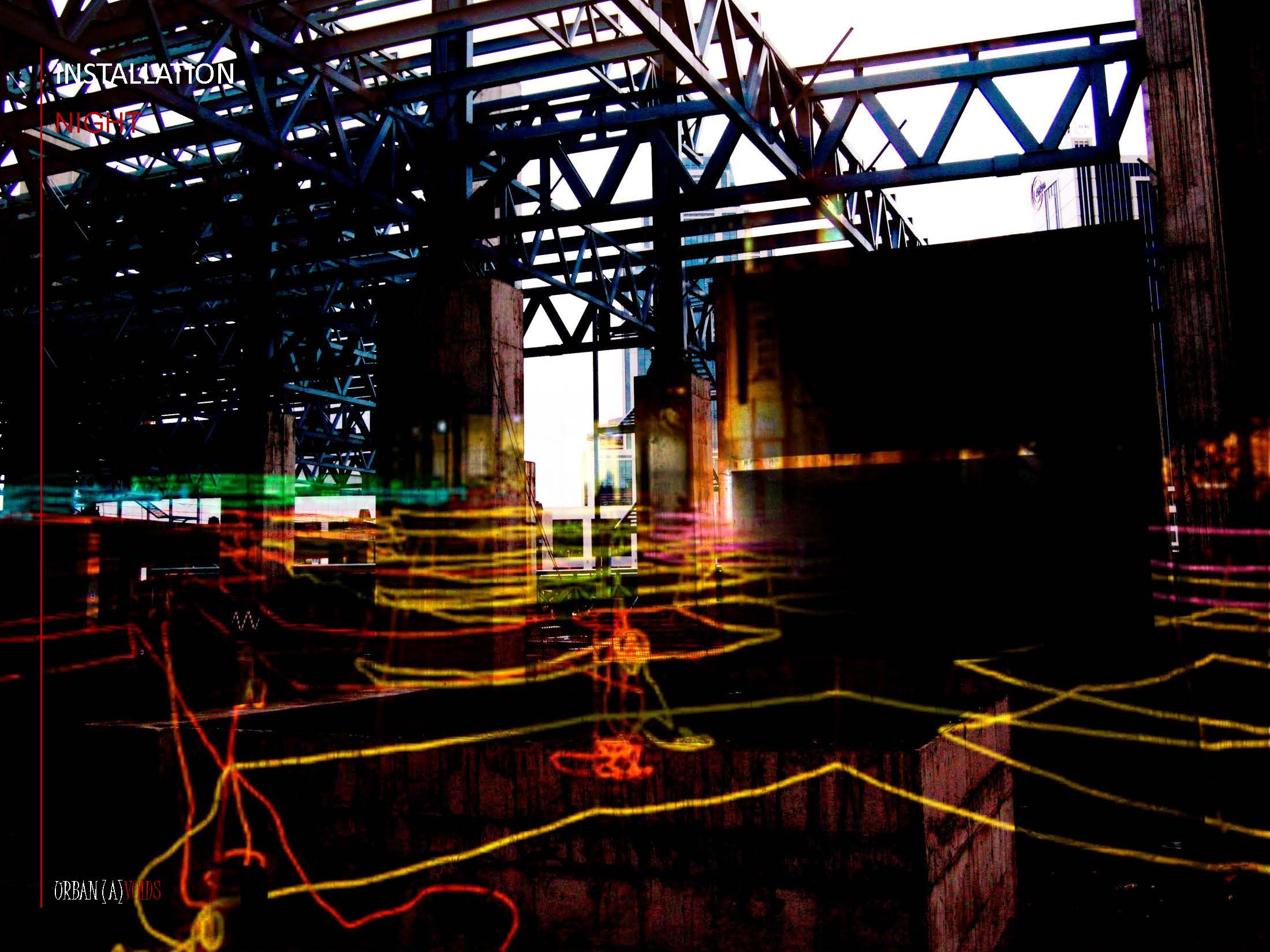
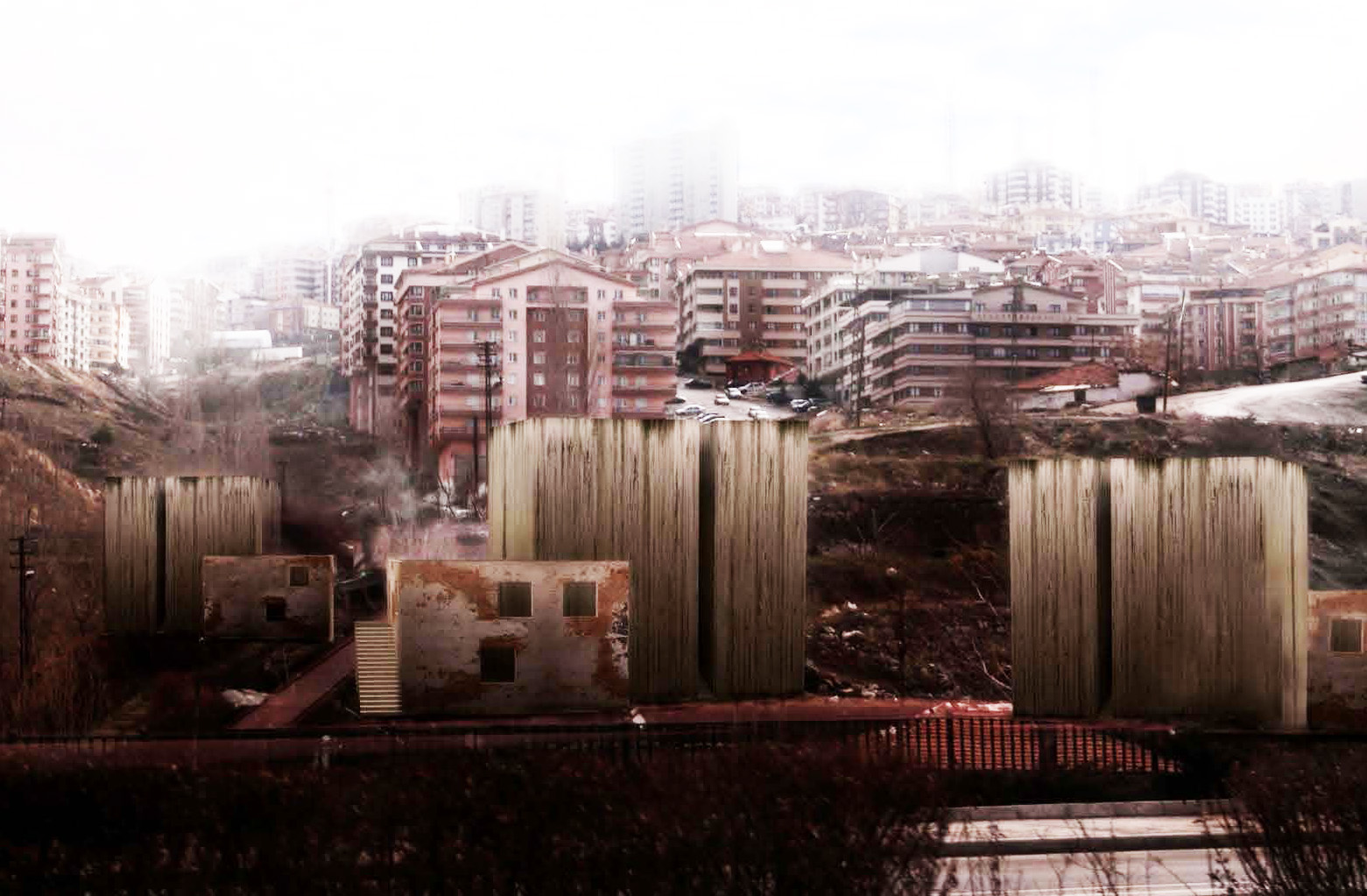
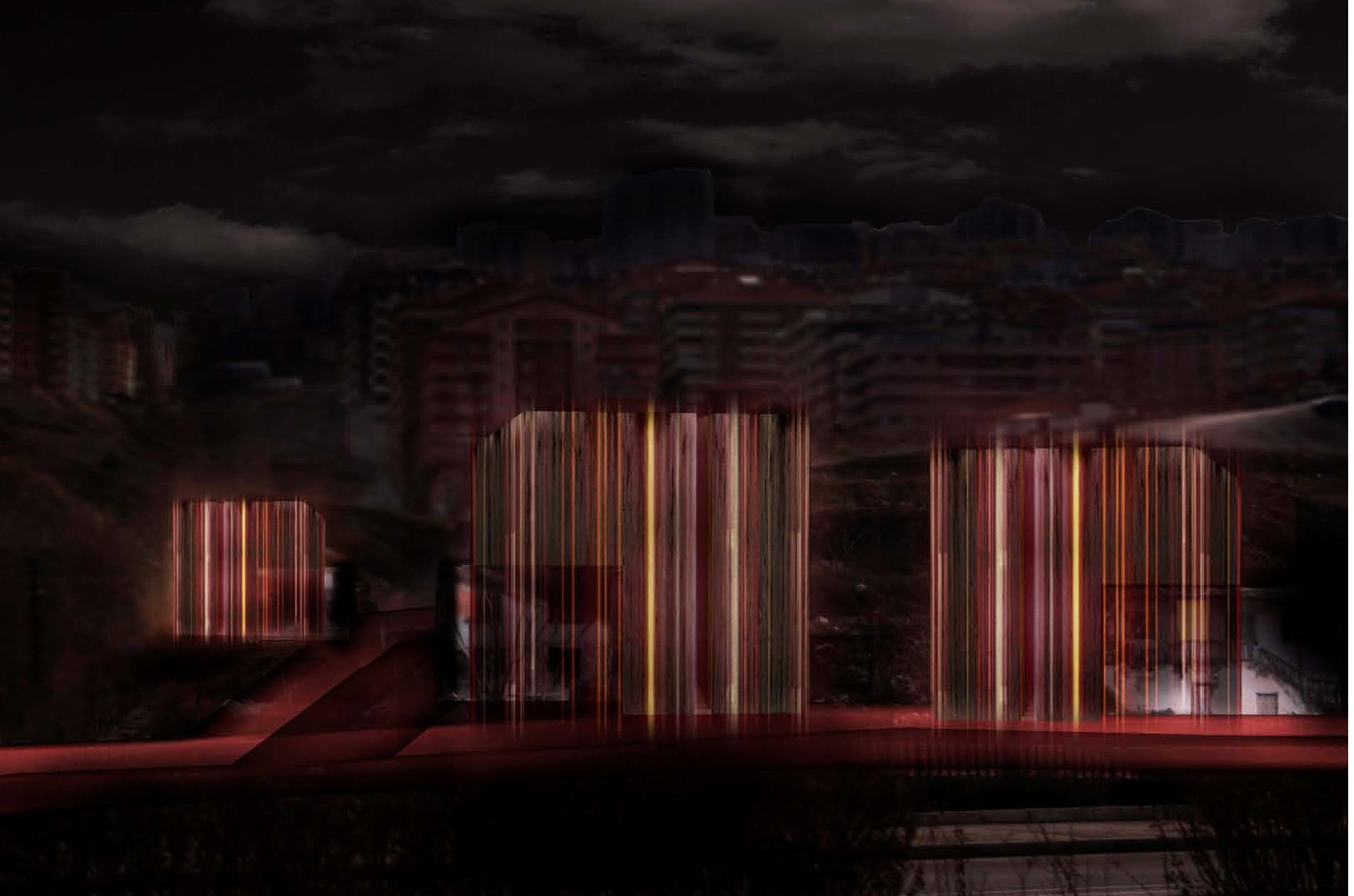
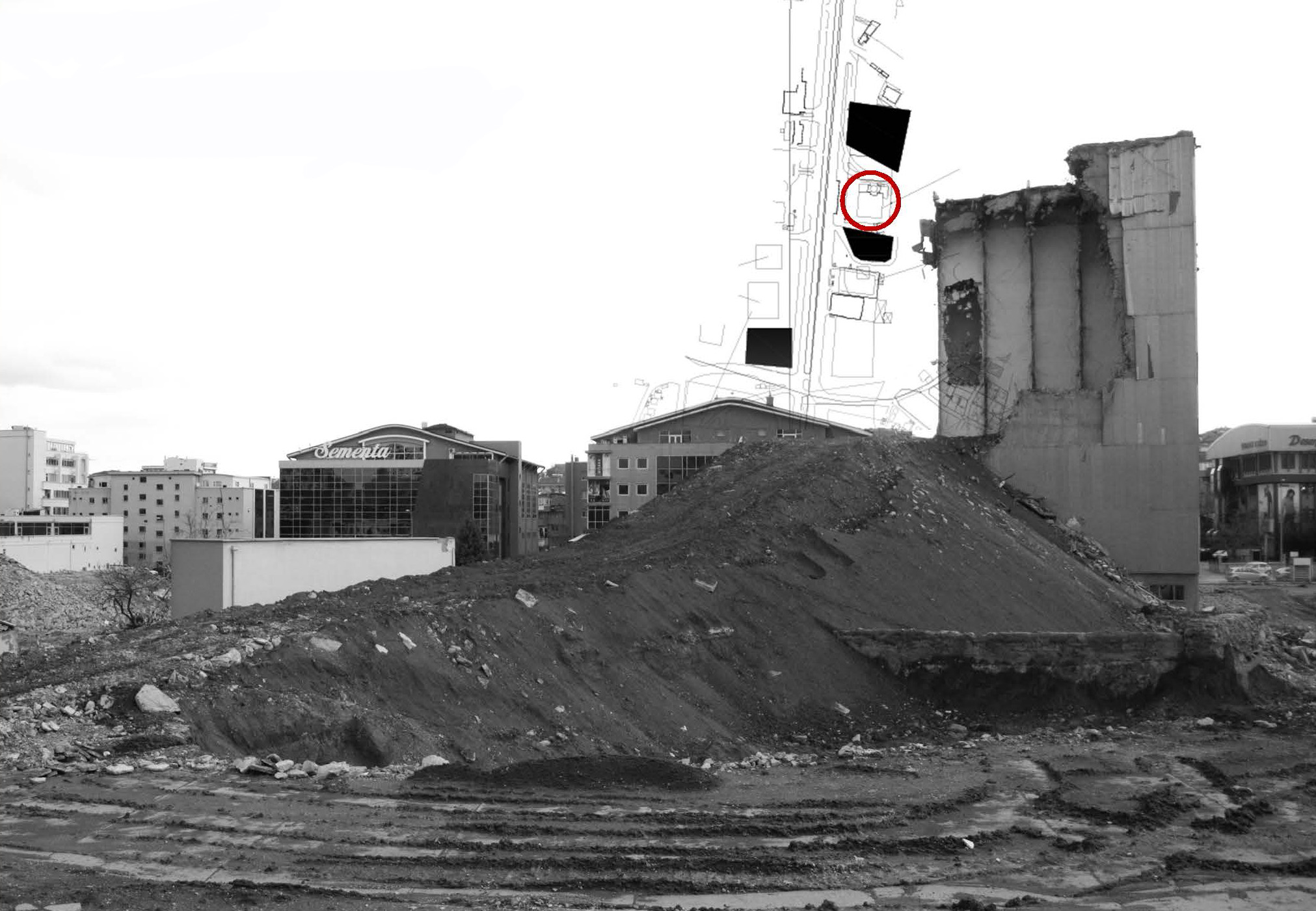
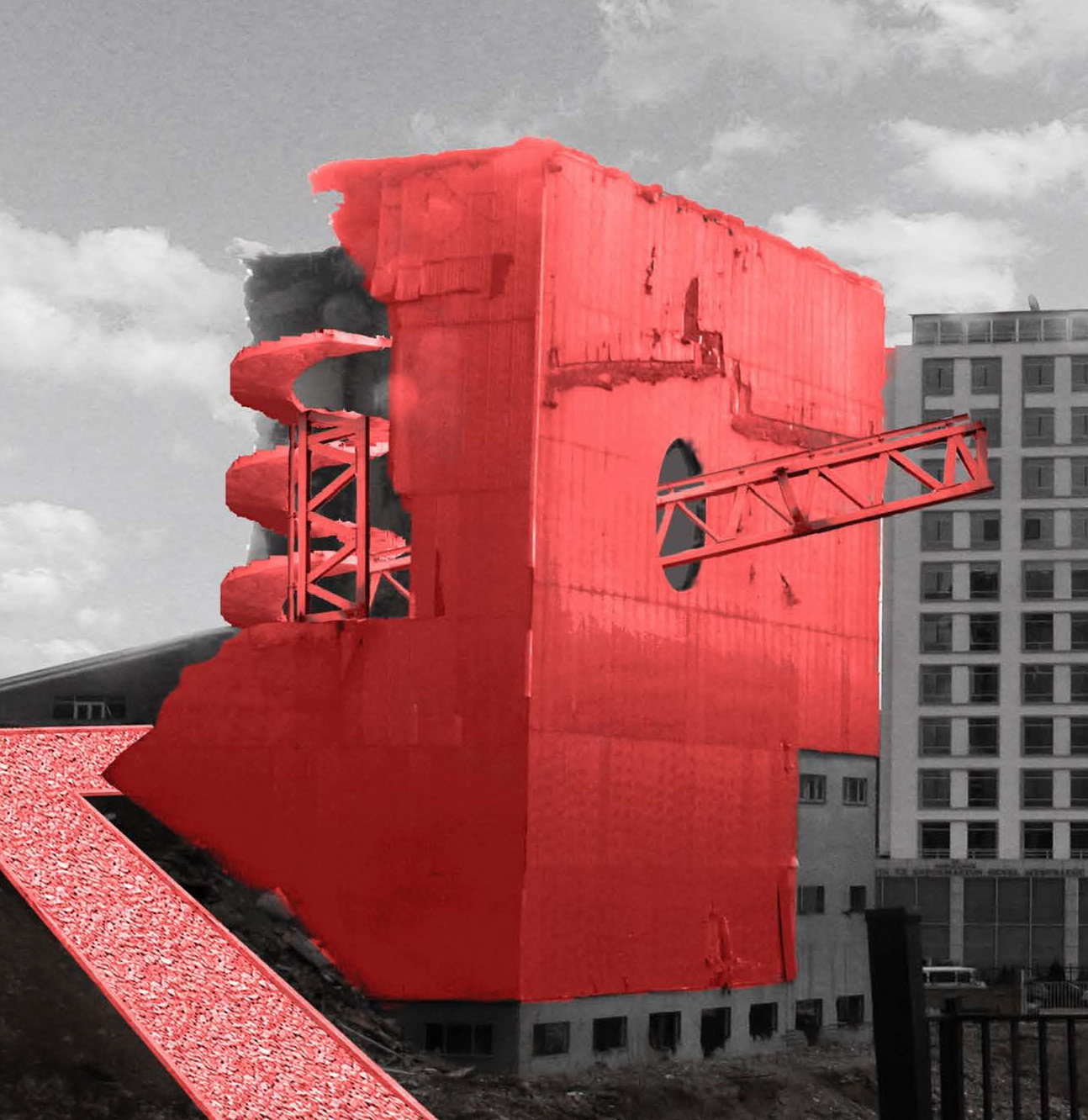
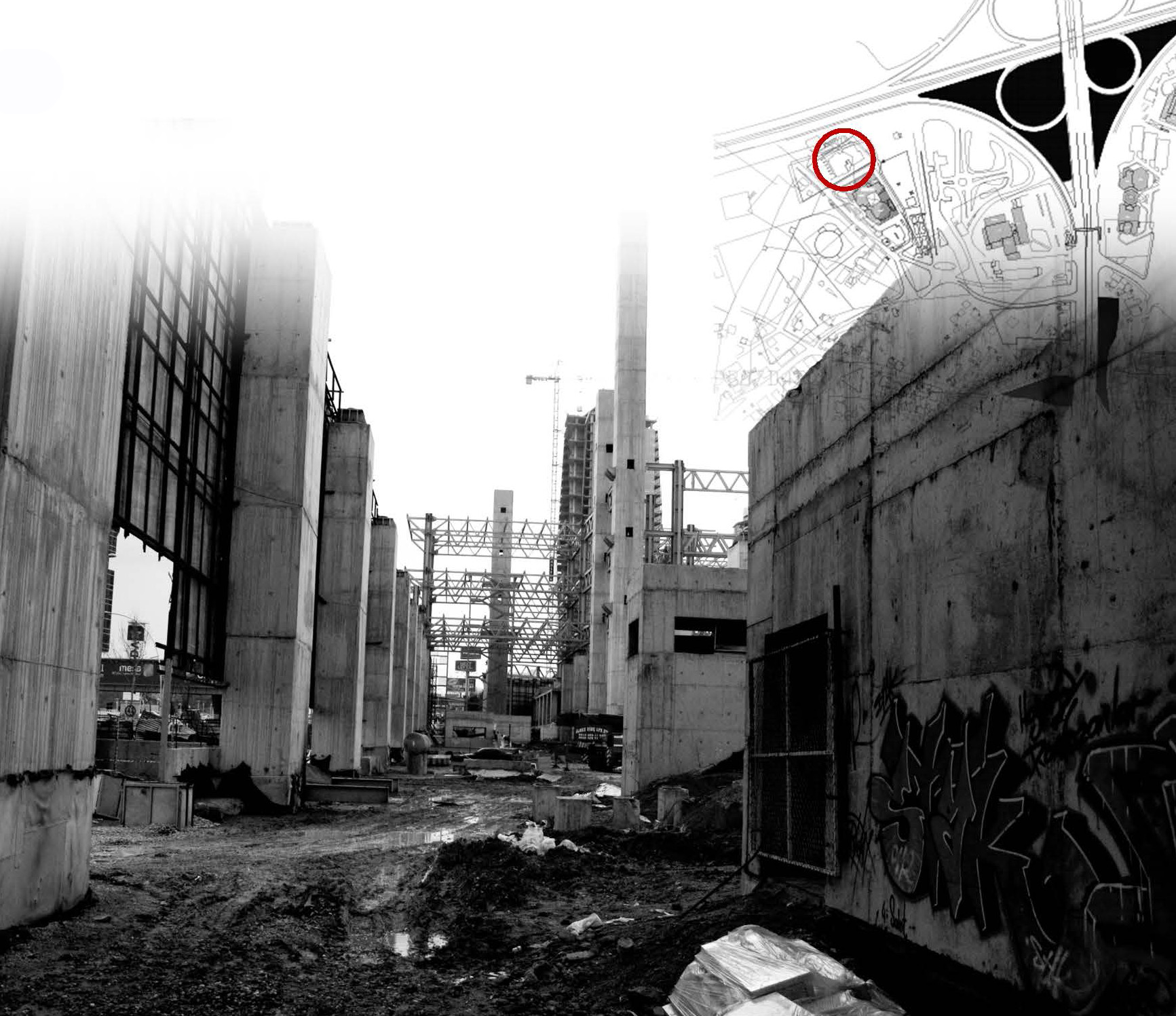

Under ruins concrete interventions
Construction site increase interventions
Construction site light intervention
Construction site light intervention
Abstract of the program workshop.
The immense acceleration of architecture’s evolution merely depends on the interdisciplinary character of the discipline and its progressive transformation of practice. Its explicit character to criticism, inspection and reflection enhances its dialectical evolution. This dialectical evolution emphasizes the innovative character of the discipline. Innovation addresses aspects of imagination and creativity. Architectural design studio introduces the channels that architectural students can use to achieve creativity and aesthetic decision making in architectural design.
In that sense architectural design studio should introduce key evolutionary mechanisms of design. The interdisciplinary, character of the discipline enhances the innovative feature of the discipline. Different design strategies and approaches develop in the studio due to national identity, cultural identity, social identity and intellectual background of schools of architecture. The richness of this variety is a challenge to introduce new educational practices and new design strategies.
This interdisciplinary theme has chosen as art and design. In relation to major issues on the agenda of architecture, the tools of contemporary art open up many more possible channels to architectural creativity. The theme will be declared to the students in advance. In so doing, students will be provided with authentic/actual contexts. The theme and the program are left to the students to work out, thus exploring the relation between the two fundamentals of architecture; theory and practice. The final products of the specific design studio under the umbrella theme art, can be the design of an art object, an installation related with space, an installation related with the urban landscape, an urban artifact, a video presentation or a movie etc., As it is mentioned in the objectives such an experience will help students and academics to get involved in an interdisciplinary search both for discovering new design methods and also new presentation methods in architectural studio. Materiality of the final product will be decided by the studio conductor due to his/her sub-theme and experiences
The immense acceleration of architecture’s evolution merely depends on the interdisciplinary character of the discipline and its progressive transformation of practice. Its explicit character to criticism, inspection and reflection enhances its dialectical evolution. This dialectical evolution emphasizes the innovative character of the discipline. Innovation addresses aspects of imagination and creativity. Architectural design studio introduces the channels that architectural students can use to achieve creativity and aesthetic decision making in architectural design.
In that sense architectural design studio should introduce key evolutionary mechanisms of design. The interdisciplinary, character of the discipline enhances the innovative feature of the discipline. Different design strategies and approaches develop in the studio due to national identity, cultural identity, social identity and intellectual background of schools of architecture. The richness of this variety is a challenge to introduce new educational practices and new design strategies.
This interdisciplinary theme has chosen as art and design. In relation to major issues on the agenda of architecture, the tools of contemporary art open up many more possible channels to architectural creativity. The theme will be declared to the students in advance. In so doing, students will be provided with authentic/actual contexts. The theme and the program are left to the students to work out, thus exploring the relation between the two fundamentals of architecture; theory and practice. The final products of the specific design studio under the umbrella theme art, can be the design of an art object, an installation related with space, an installation related with the urban landscape, an urban artifact, a video presentation or a movie etc., As it is mentioned in the objectives such an experience will help students and academics to get involved in an interdisciplinary search both for discovering new design methods and also new presentation methods in architectural studio. Materiality of the final product will be decided by the studio conductor due to his/her sub-theme and experiences
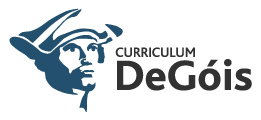

Peri-Urban Attractors
Urban Europe Project. ERA-NET
Cofund Smart Urban Futures
Project no. 646453
Project Coordinator: Johan Verbeke (KU Leuven)
Co-applicants: João Barbosa Sequeira (University
of Lisbon); Tom Nielsen (Aarhus School of
Architecture); Roberto Cavallo (Delft University of
Technology); Flora Samual (University of
Reading); Johan De Walsche (University of
Antwerp); Dana Sorina Opincariu (Cluj Napoca
Technical University)
Abstract:
The Peri-Urban Attractors project combines cutting edge expertise in urban design and new methodologies from research by
design. It intends to develop a) a better understanding of the role of attractors in the dynamics of peri-urban areas, b) new
kinds of attractors (as eg. the surf village Klitmøller in Denmark which attracts not only families but also businesses), c) new
methods for dealing with peri-urban areas in shrinking and booming cities. It will do so by engaging with challenging sites in
each of the partner countries.
The project will develop visions and strategies for the future of these areas based on new attractors which will value variety and
take the local culture and context into account. For each of the test sites and through workshops and living labs, researchers
will engage with local actors including politicians, inhabitants, NGOs, city administrations, etc. Moreover a business case will be
developed at each site in order to start a process of dynamic change. This will allow developing a deep understanding of visions
and strategies for using attractors in peri-urban areas to design future sustainable solutions as well as adding another
important layer of strategic development for authorities.
The current discourse tries to transcend the traditionally dominant divide between city and countryside (Leinfelder & Allaert
(2010)) and draws the attention to the necessity of a qualitative leap in the peri-urban areas. New notions for understanding the
current urban situation are discussed by Errington (1994) and Rauws & de Roo (2011). The situation is referred to as
‘Zwischenstadt' by Sieverts in Germany, ‘metapolis' by Ascher in France, ‘citta difusa‘ by Secchi and Viganó in Italy and
‘tapijtmetropool' by Neutelings in the Netherlands.
Compared to other projects, the innovation of the Peri-Urban Attractors project is to uncover and explore the uniqueness of
the peri-urban characteristics, values and qualities (e.g. community feeling, ecology, learning environment, landscape, …) for
potential new attractors through the method of research by design (Verbeke (2013)). Tools include architectural mapping,
cultural, biological and social asset mapping, designing projects, scenario building and infographics at a variety of scales and
drawing on locative media as a source of new knowledge. The project is unique as it combines methods from research by
design with existing traditional urban and landscape design methods.
This Peri-Urban Attractors project adds another layer to strategic planning as it will develop a better understanding of
attractors and their role in peri-urban regions. Hence, it will develop new innovative concepts and strategies for urban
transformations, especially in the peri-urban zones. The sites on which the project will be active consists of regions with growth
as well as shrinkage as the consortium believes these two opposed growth processes should not be seen as opposed, but
attractors can provide opportunities for both. The research processes benefit from mutual synergy. Hence this project actively
and innovatively contributes to the topic “Concepts and strategies for smart urban transformations, growth and shrinkage”.
As a second layer the Peri-Urban Attractors project will also contribute to establishing “Inclusive, vibrant and accessible urban
communities” as the living labs will induce vibrant communities in the urban fabric, resulting in 6 business cases contributing
to the liveliness of the respective urban communicites. The concept of attractors will provide a new not yet valued layer in the
strategic decision making for the peri-urban region. Hence, the impact of the project will contribute to establishing more
vibrant urban communities and helping city councils to better long term planning, contributing to a better sustainable future
and wellfare




Contacts
Rua das Janelas Verdes nº 32 Porta 19 1200-691 Lisboa (LabART - Artes)
Av. D. Vasco da Gama nº 52, 3Dtº 1400-128 Lisboa (LabART - Arquitectura)
phone: +351 213 901 567 / +351 213 021 312 Mobile: +351 919 321 164
Copyright ©2011 LABART - João Sequeira
updated in 2018
L A B O R A T O R I O . D E . A R Q U I T E C T U R A . E . A R T E S - C E N T R O . D E . E S T U D O S - LabART
L A B. . F O R . A R C H I T E C T U R E . A N D . A R T . P R O J E C T S. - R E S E A R C H . C E N T R
E

